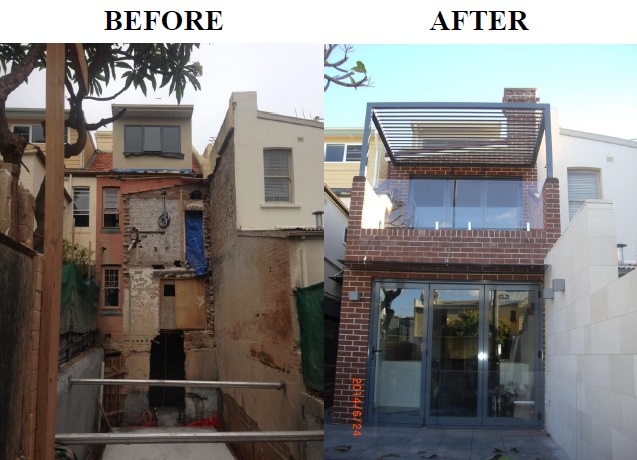Project scenario – Extension and renovation
Project features – Four double bedrooms with built in wardrobes, master suite with walk in dressing room, three designer bathrooms, built in study alcoves, two living spaces, two balconies, ducted air conditioning, blackbutt timber flooring, polished concrete floor, porcelain tile floor, integrated marble stone desk, ornamental fireplace and ceasar stone benches throughout
Project location – Glebe

During construction



























